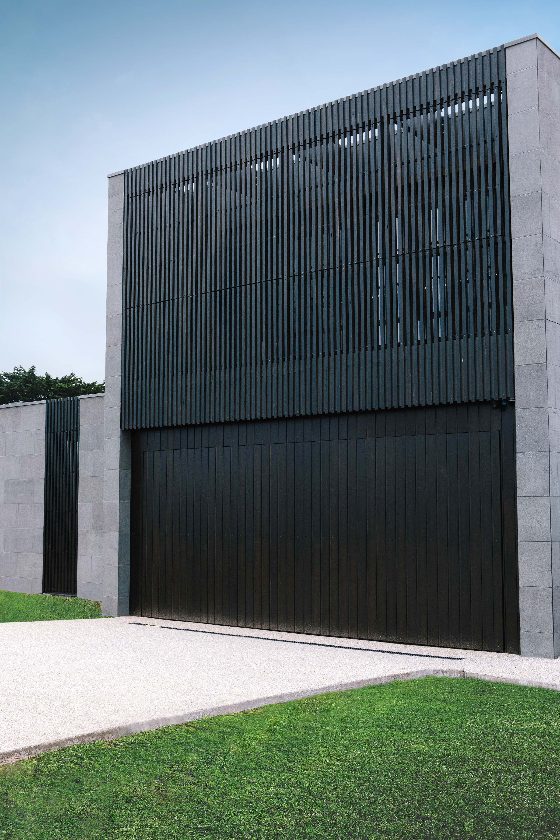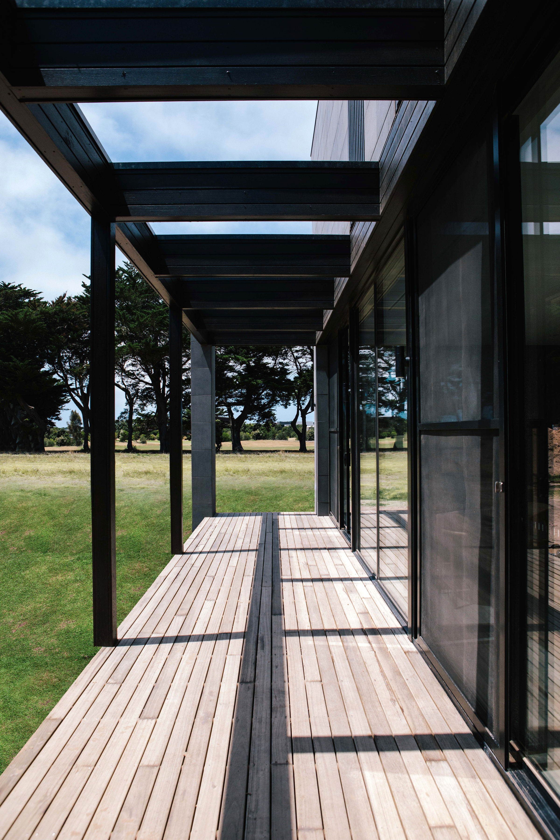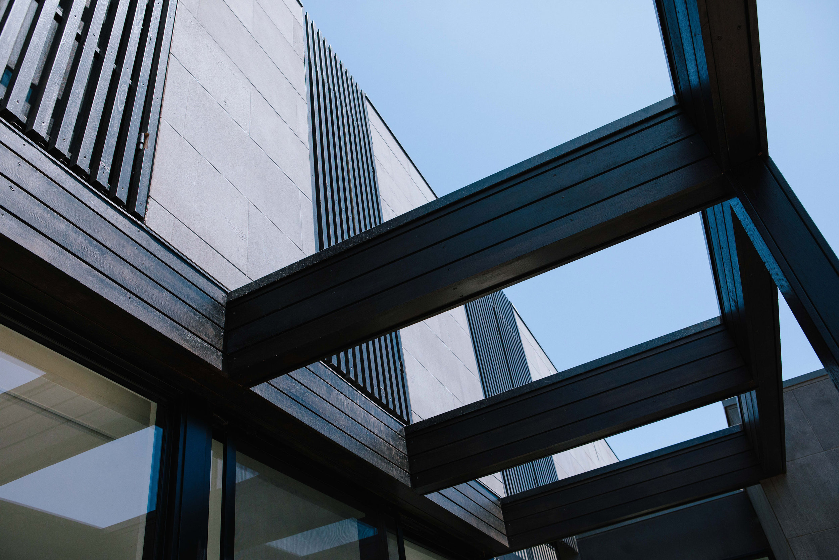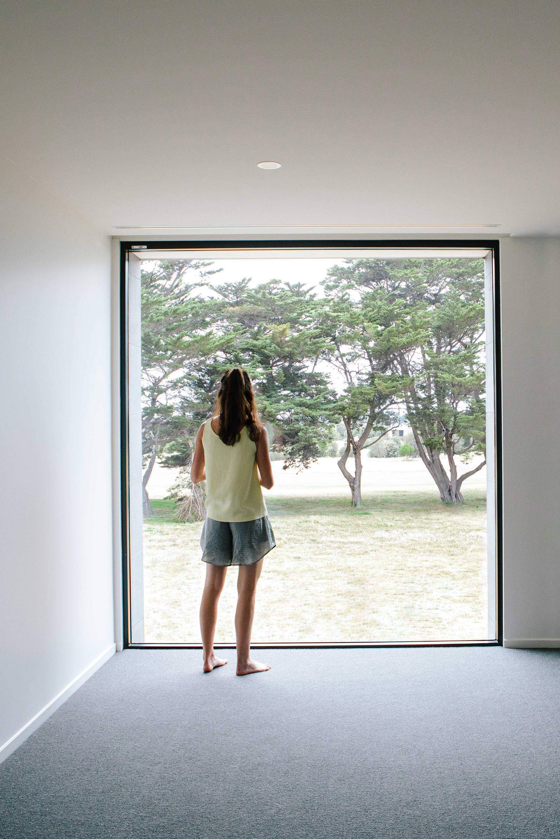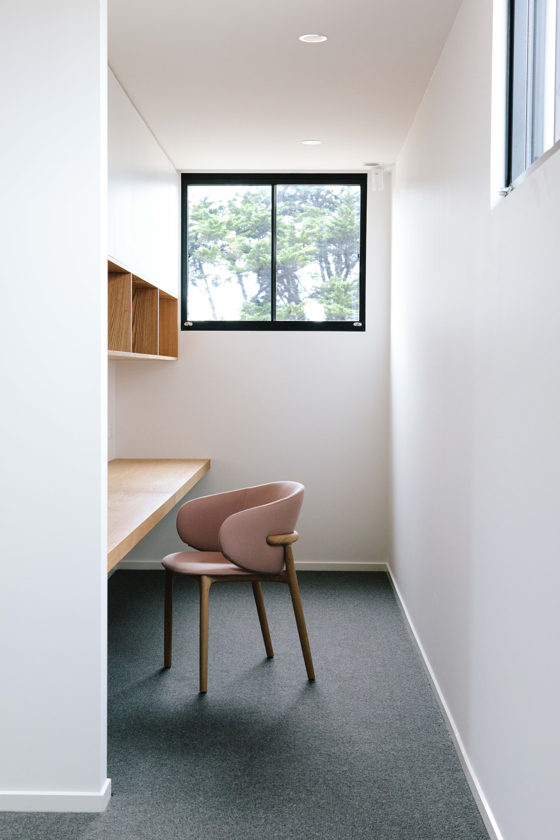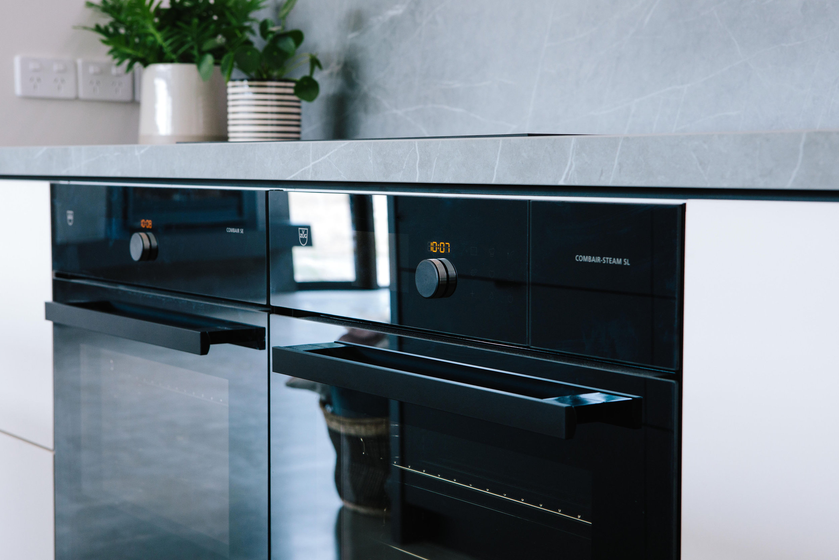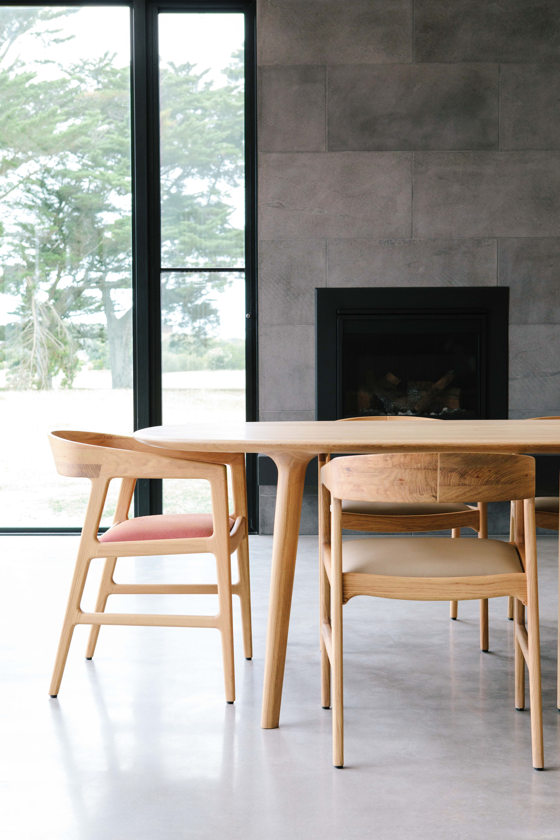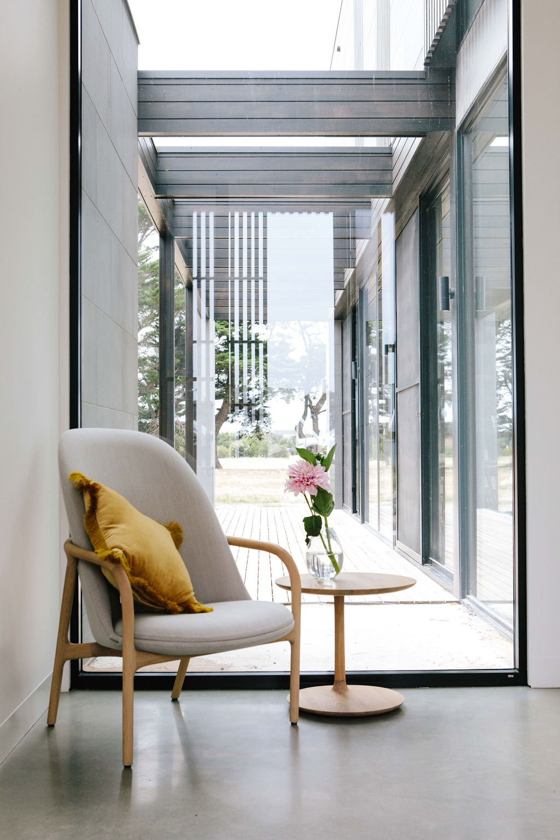Another Completed Bluestone House
We’re delighted to share some images of the most recently-completed Bluestone House, which is our most popular design of the Auhaus Release.
With its dual-pavilion design neatly articulated into a compact footprint, the Bluestone House is a standout of the Auhaus Release for Life Spaces Group.
With a narrower footprint suiting smaller blocks, the double storey design redefines indoor/outdoor spaces. Living areas open up along the length of the ground floor, creating a strong connection to adjacent courtyard and garden areas.
The facade is a fine blend of Bamstone bluestone and black timber battening, resulting in a balanced composition of heavy and lightweight building materials.
A highlight of the Bluestone House is the first floor living room, which includes a floor-ceiling window, which maximises light, space and views.
The master bedroom suite has its own wing, providing views into the main courtyard whilst ensuring some separation from the main living areas. Bathrooms feature skylights and high quality Sussex taps and Kaskade basins. Premium Neolith sintered stone surfaces are used in the kitchen, laundry and bathrooms, while appliances are supplied by VZug.
Click for more information on the Bluestone House.


