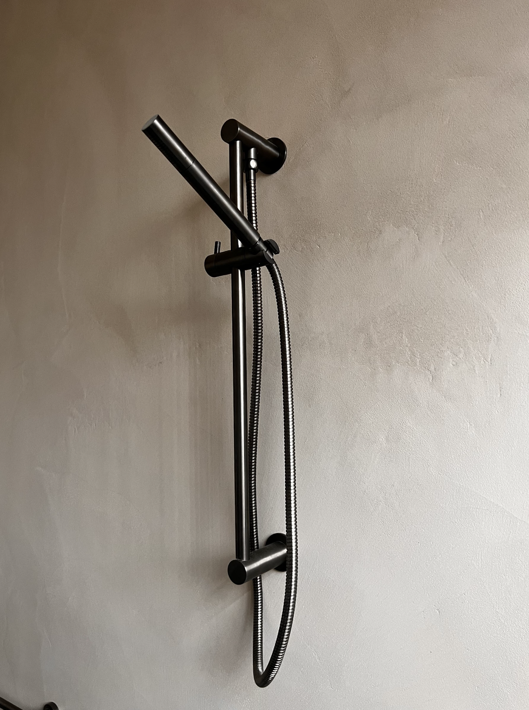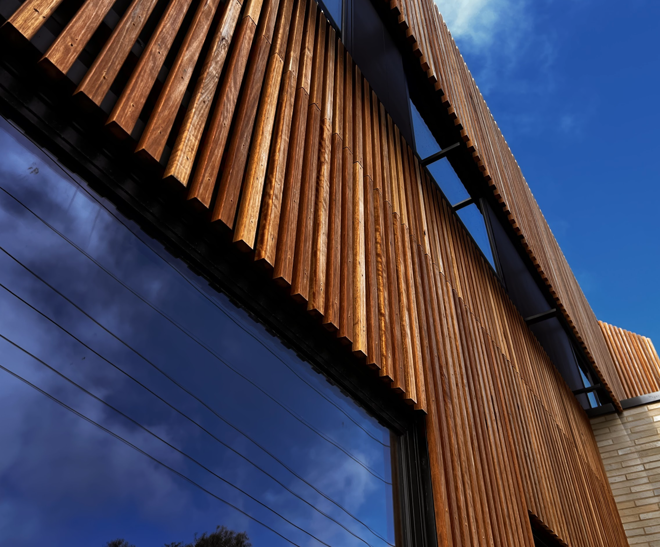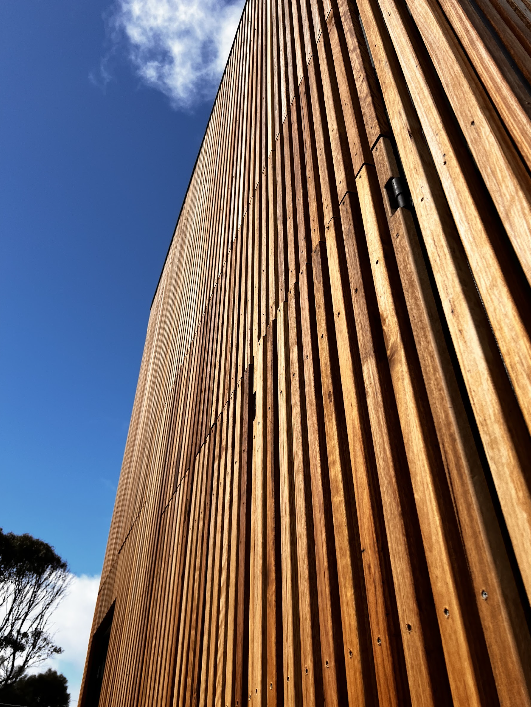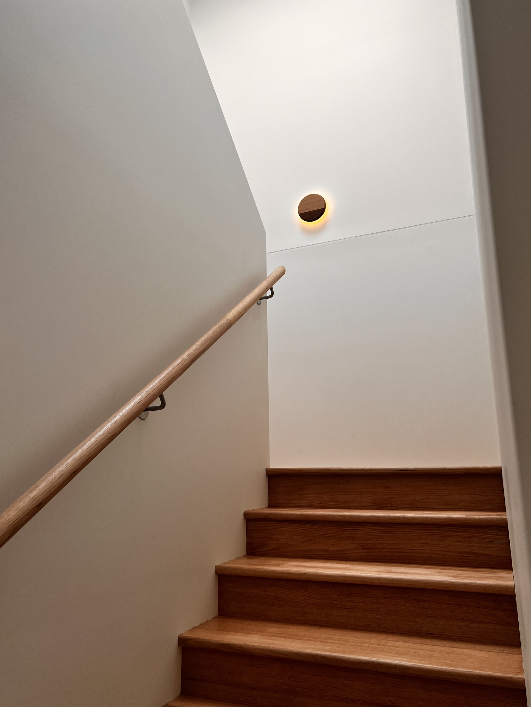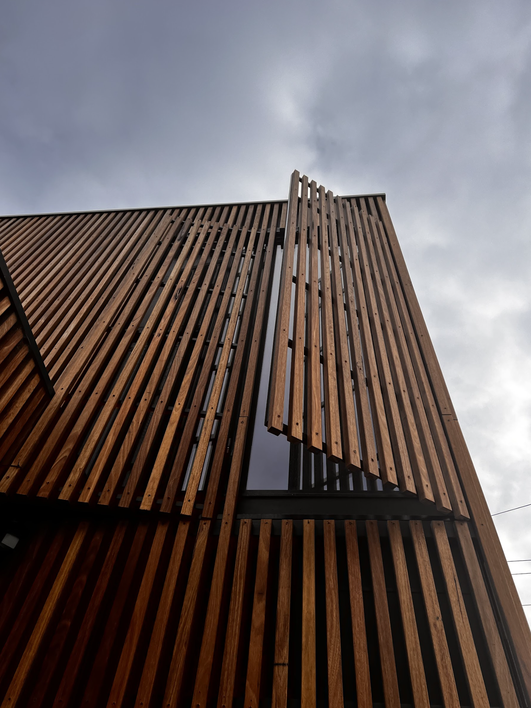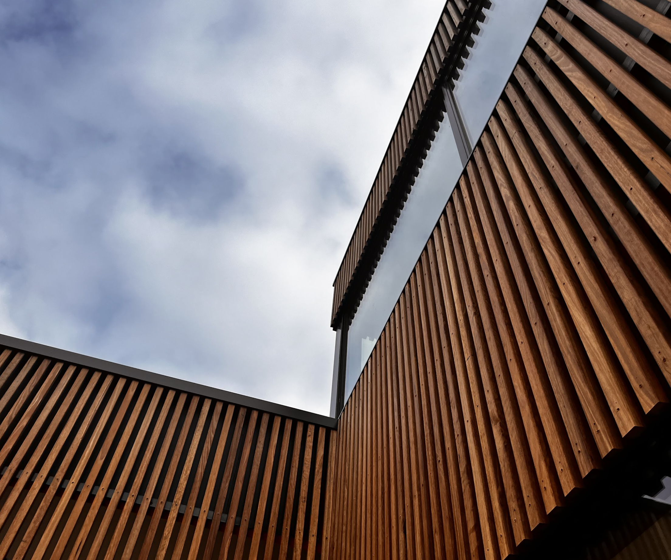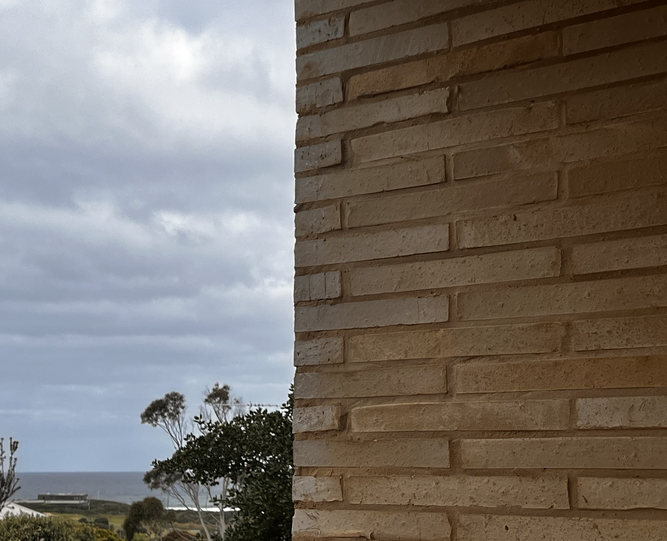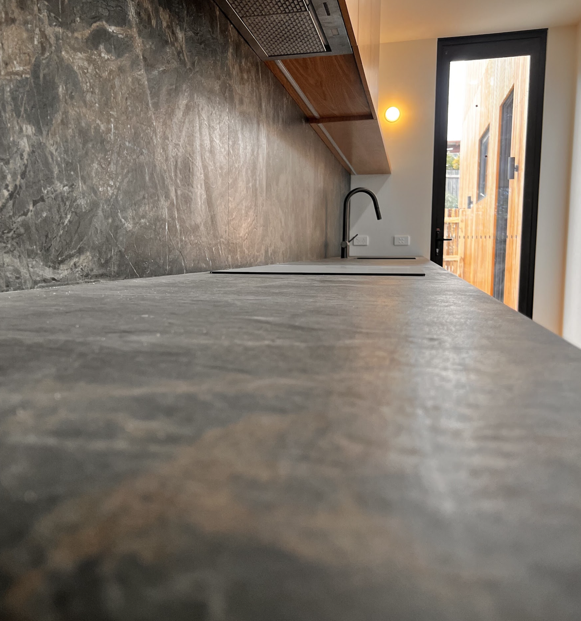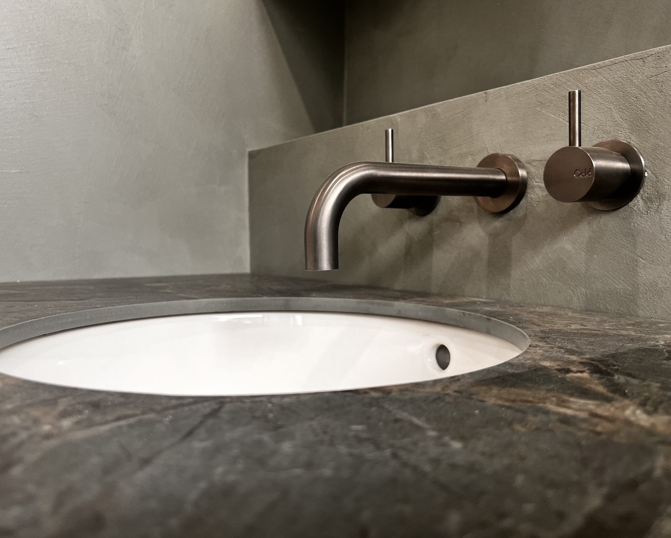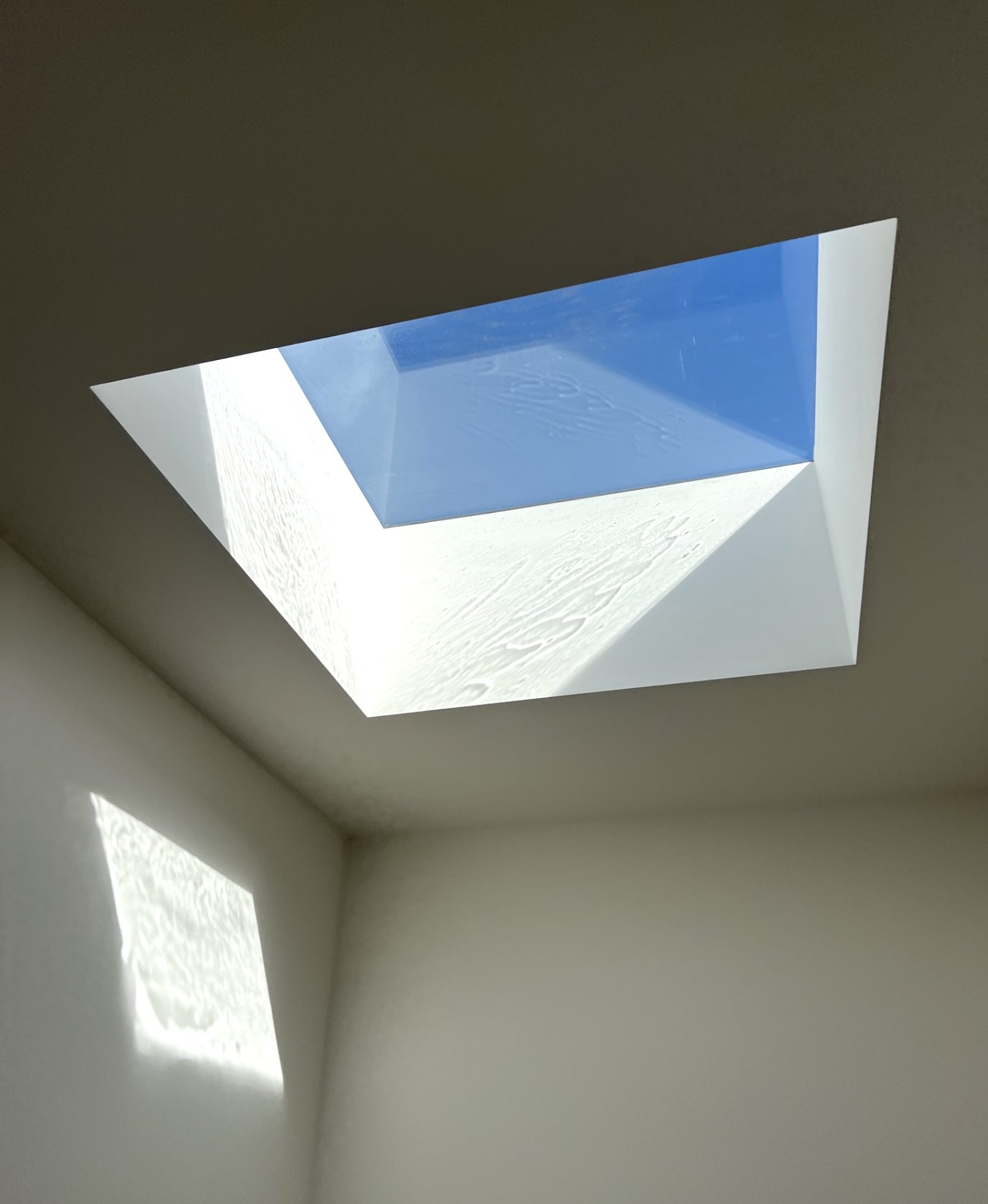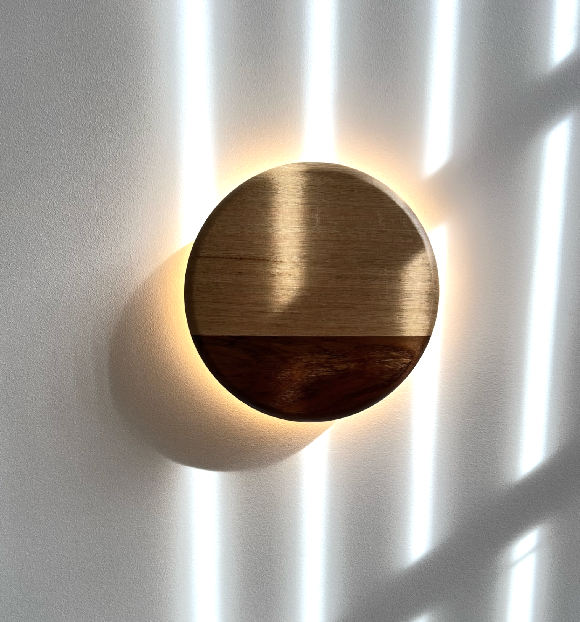Handover at the Canopy House in Jan Juc!
We are proud to have just completed and handed over the first build of our Canopy House limited edition design in Jan Juc on the Victorian Surfcoast.
A two-level dwelling, the materiality of the Canopy House is a combination of handcrafted brickwork counterpointed with fine timber battening.
With living spaces opening up to the garden along the length of the ground floor, the garage and second living sit to one side to enclose the side courtyard. The lofty 3.6m high living room stretches out to a side facing outdoor deck, covered by a deep battened canopy. This covered outdoor area anchors the plan and neatly divides the outdoor area into a series of flexible outdoor living spaces.
Designed by Auhaus Architecture, crafted by Lifespaces Group.
