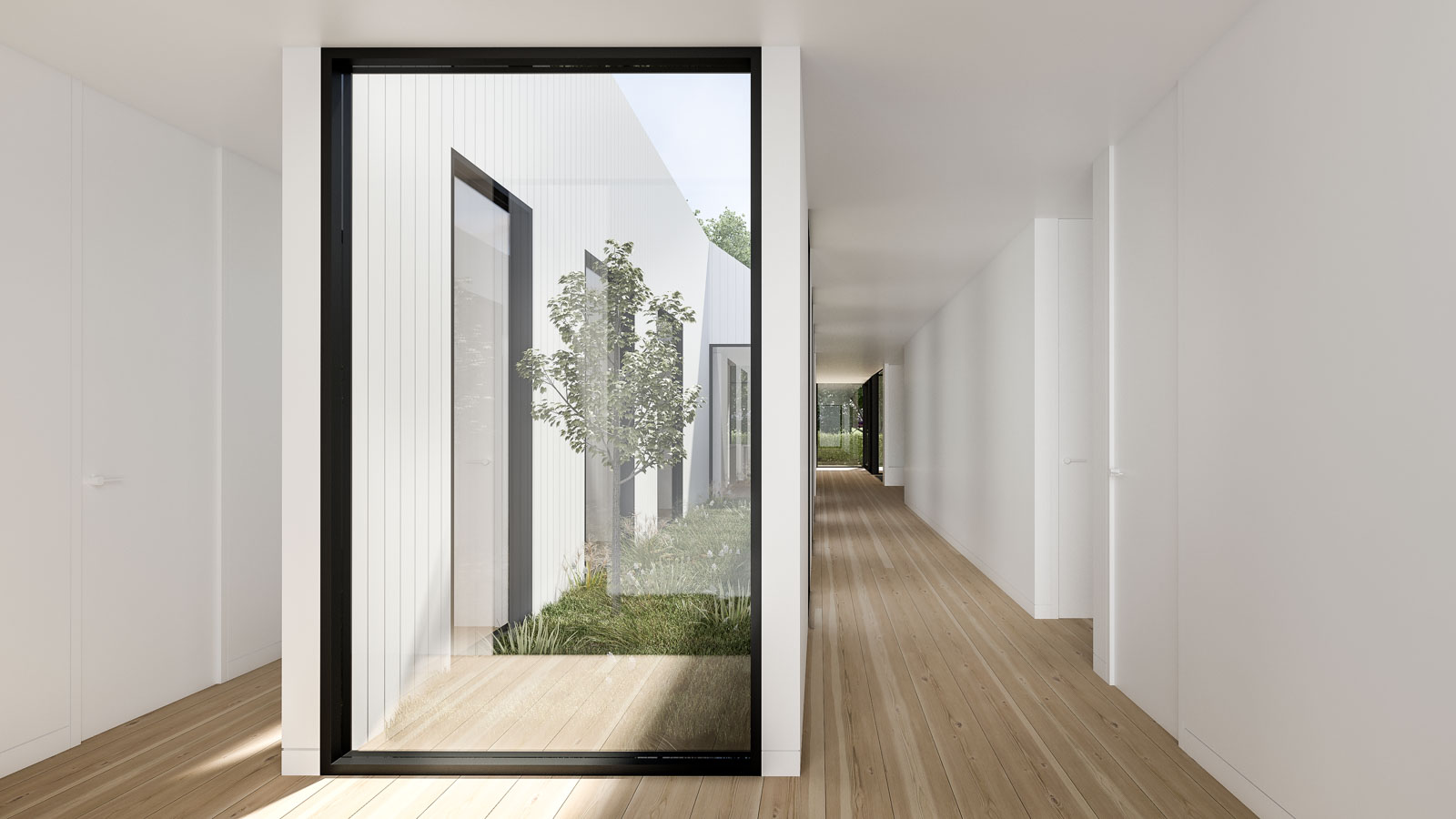A Look At The Scandi House By Auhaus Architecture
The Scandi House by Auhaus Architecture is an artful blend of Scandinavian geometric forms and the wide outdoors. It is both simple and bold, eye-catching and restrained - a focussed, deliberate and unique design. It's proving popular too - the Scandi House is our most-viewed design of the Auhaus Release.
The pared back facade reveals little to the street, but behind the finely battened entry gate, the house beckons, inviting the outside world in. Daylight and the natural environment are integral elements of the house's design.
The private entry courtyard is coupled with another garden courtyard that runs the length of the main hallway, drawing in light and immersing the house in green.
Soaring cathedral ceilings through the main living areas combine with a fully glazed rear facade to create spaces awash with natural light. The subtle material palette of whitewashed oak, white and pale silver offers a sense of peace and calm.
Two separate living areas complement the outdoor decking area, providing multiple spaces to gather or find respite.
HIGHLIGHTS
Oversized double garage with storage
Open plan kitchen, living, dining & outdoor
Premium appliances from Swiss brand V-Zug
Airsmart 700 concealed ducted hydronic heating with refrigerated cooling
SmartZone NEST thermostat controlled zones
Soaring cathedral ceilings
Fully glazed rear facade feature
Spanish DEKTON ultracompact surfaces throughout
Stunning light filled internal courtyard
Extensive double glazing throughout
Separate 2nd living room
Master retreat with WIR & ensuite
Freestanding limestone bath to bathroom
Oversized bedrooms 2, 3 & 4 with extensive BIR's
Formal guest powder room
Large laundry with external access
Private study with extensive joinery & shelving
Extensive storage & joinery throughout
Outdoor decking area




