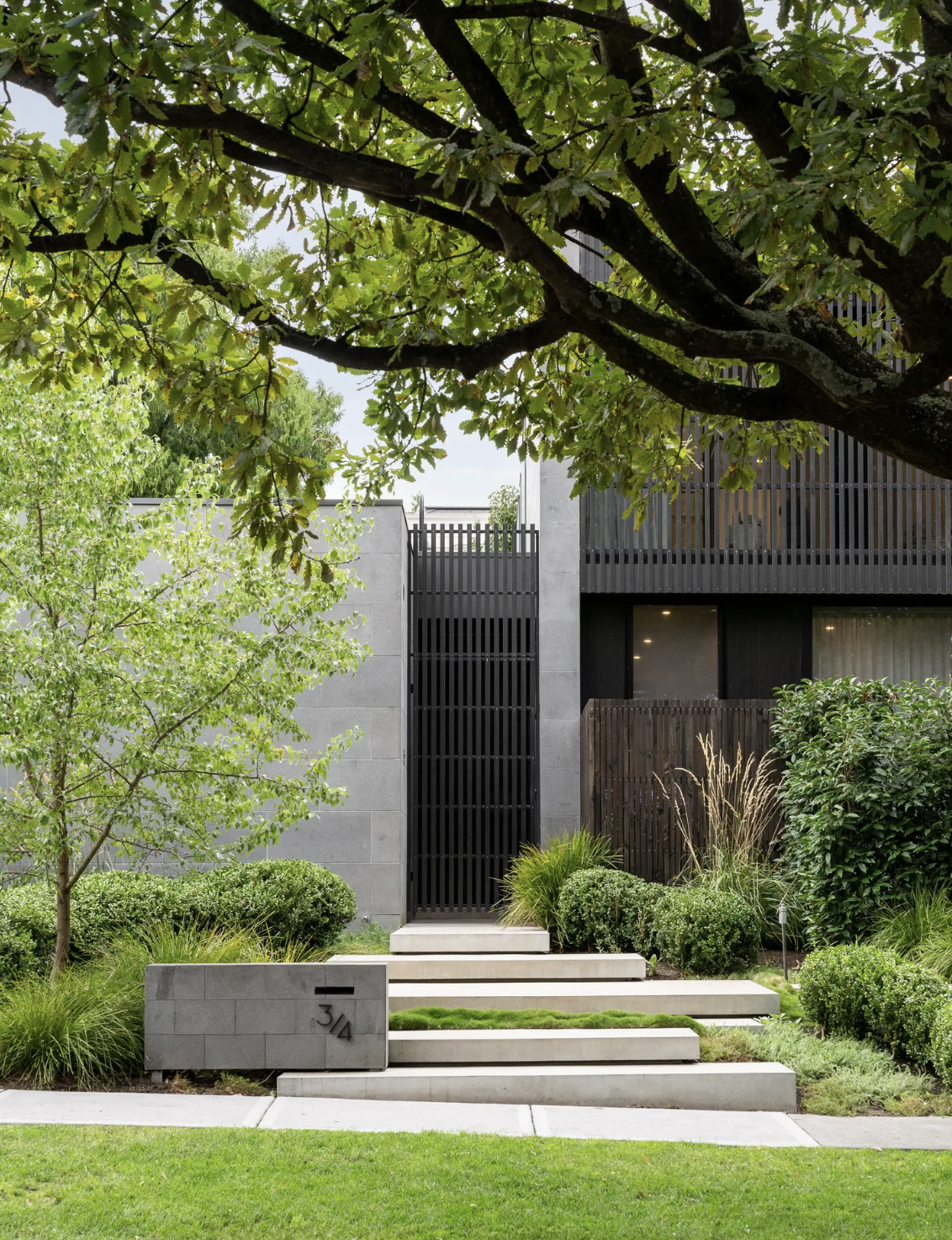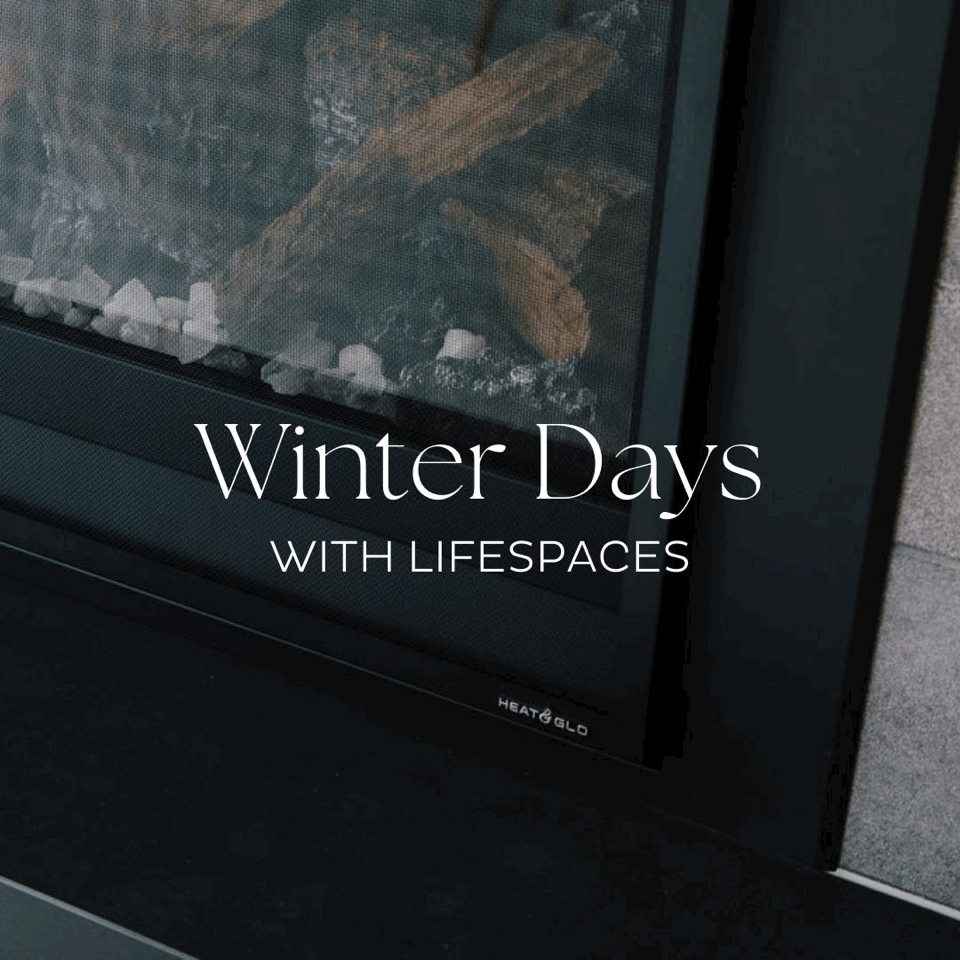The Shrouded House By Lifespaces Group
The Shrouded House is one of the limited edition designs of the ‘Auhaus Release’, designed by Auhaus Architecture and built by contemporary builder Lifespaces Group. In keeping with the Lifespaces model of exclusivity, only ten builds of this design will be completed before the plans are retired forever.
The Shrouded House is a compact double storey home perfect for smaller blocks, and is distinguished by simplicity, utility and beauty.
Handover at the Canopy House in Jan Juc!
We are proud to have just completed and handed over the first build of the Canopy House limited edition design for Lifespaces Group by Auhaus Architecture. Located in Jan Juc on the Victorian Surfcoast.
Lifespaces Group in The Design Files
Read more about our build of the Bluestone House in Hawthorne and its landscape design, featured in The Design Files.
Garden House, Point Lonsdale Featured in Archello
Read more about our recent build of the Garden House in Point Lonsdale, featured in Archello.
Lifespaces Feature In GT Magazine
The Scandi inspired project by Lifespaces Group featured in the latest edition of GT magazine.
Warming Features
And just like that, winter is upon us again. Here in the southern coastal region of Victoria, the temperature drops considerably from late autumn through to spring, amplified by chilly ocean winds. As locals of the Surfcoast, winter is something that we know well - and something that we ensure is accommodated in every Lifespaces build.
Building Certainty - Construction Source Feature
Read the Lifespaces Group feature in The Construction Source magazine. In this article, Director of Operations Grant Downie discusses the Lifespaces Group ethos, its Auhaus Architecture limited edition design model, and outlines his plans for the business in 2022.
Canopy House, Melbourne
This Canopy House designed by Auhaus Architecture is a sleek, double-storey home designed with a compact footprint to suit its metropolitan block.
The ground floor living spaces extend seamlessly into the garden, while a garage and second living area are positioned to one side, enclosing a private side courtyard.
Say Hello To The Black Scandi House!
One of Lifespaces Group’s most popular limited edition Auhaus designs, this Scandi House has just been built in Northcote, Melbourne.
Available in 3 facade colourways, this owner has chosen a charred timber instead of white or natural timber. The charred look is from Eco Timber who specialise in recycled and sustainable timber. With an authentic Scandinavian look, the pared-back Scandi House is ideal for the robust Australian climate, and seamlessly complements its inner city streetscape.
The Scandi House In Home Beautiful
Our 'Scandi House' by Lifespaces Group featured in January’s edition of Home Beautiful magazine.










